13445 Appalachian Way
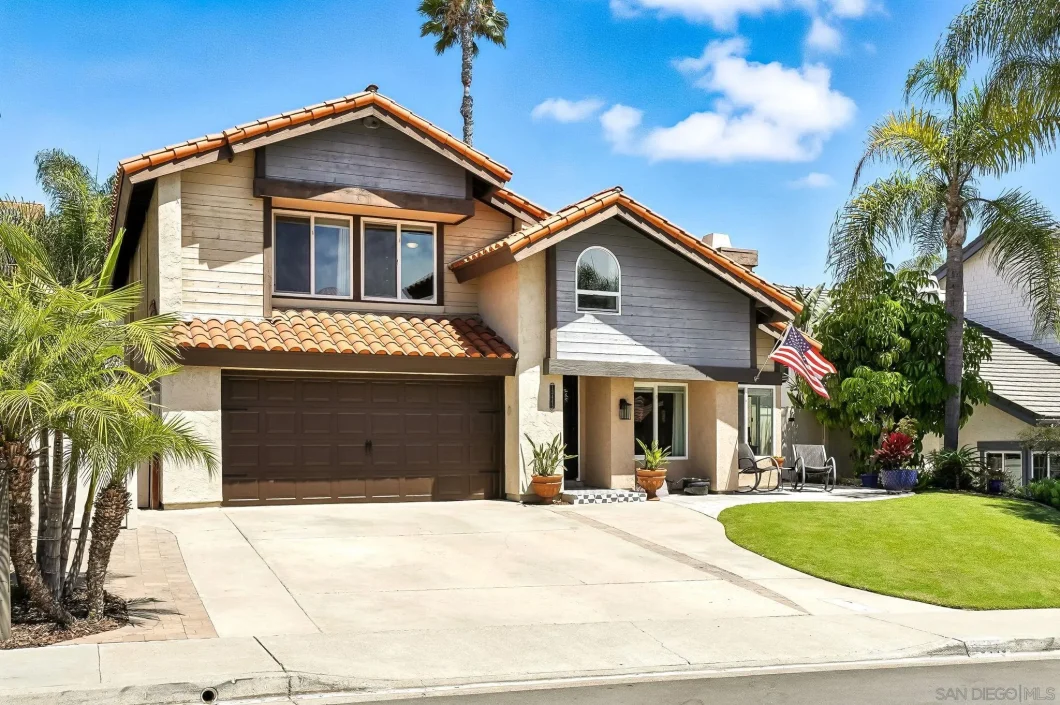
This beautifully upgraded 3/2 home offers the perfect blend of style, comfort, and functionality. Set on a quiet residential street, the home showcases eye-catching curb appeal with manicured landscaping, and a welcoming front patio. Inside, you’ll find a thoughtfully designed floor plan highlighted by a spacious living area and a modernized kitchen featuring granite countertops, stainless steel appliances, custom cabinetry, and a designer tile backsplash. The open flow and abundant natural light make it ideal for both everyday living and entertaining. The home includes three generously sized bedrooms plus a bonus office—perfect for working from home or creating a flexible space. Both upstairs bathrooms are well-appointed with tasteful finishes. Step outside to your own backyard retreat, where a recently renovated sparkling pool and spa invite you to relax and unwind. A covered patio and outdoor dining area extend your living space, making it easy to host gatherings or simply enjoy the California sunshine. Includes an outdoor shower for easy cleanup. With upgrades throughout, a functional floor plan, and a resort-style backyard, this home is move-in ready and offers the best of indoor-outdoor living. Plus, a solar lease helps keep energy costs low for year-round efficiency.
| Price: | 1,399,000 |
|---|---|
| Address: | 13445 Appalachian Way |
| City: | San Diego |
| State: | California |
| Zip Code: | 92129 |
| Subdivision: | RANCHO PENASQUITOS |
| MLS: | 250037665 |
| Year Built: | 1979 |
| Square Feet: | 2,164 |
| Acres: | 0.17 |
| Lot Square Feet: | 0.17 acres |
| Bedrooms: | 3 |
| Bathrooms: | 3 |
| Half Bathrooms: | 1 |
| roof: | Tile/Clay |
|---|---|
| sewer: | Public Sewer |
| levels: | 2 Story |
| cooling: | Central Forced Air, Whole House Fan |
| fencing: | Full, Vinyl |
| heating: | Forced Air Unit |
| areaUnits: | Sqft |
| mlsStatus: | PENDING |
| appliances: | Dishwasher, Disposal, Dryer, Microwave, Pool/Spa/Equipment, Refrigerator, Shed(s), Solar Panels, Washer, Double Oven, Electric Oven, Electric Stove |
| heatSource: | Natural Gas |
| livingArea: | 2164 |
| saleOrRent: | For Sale |
| spaFeatures: | Private Below Ground |
| waterSource: | Meter on Property |
| garageSpaces: | 2 |
| listingTerms: | Cash, Conventional, VA |
| lotSizeUnits: | Acres |
| mlsAreaMajor: | North County Inland |
| parkingTotal: | 4 |
| poolFeatures: | Below Ground, Fenced |
| restrictions: | CC&R's |
| storiesTotal: | 2 |
| sdmlsShortSale: | no |
| fireplacesTotal: | 1 |
| laundryFeatures: | Electric |
| parkingFeatures: | Attached, Garage - Two Door |
| waterHeaterType: | Gas |
| buildingAreaUnits: | Sqft |
| fireplaceFeatures: | FP in Family Room |
| sdmlsNeighborhood: | Rancho Penasquitos |
| highSchoolDistrict: | Poway Unified School District |
| constructionMaterials: | Wood/Stucco |
| elementarySchoolDistrict: | Poway Unified School District |
| specialListingConditions: | N/K |
| middleOrJuniorSchoolDistrict: | Poway Unified School District |
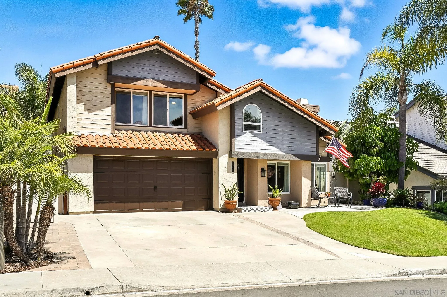

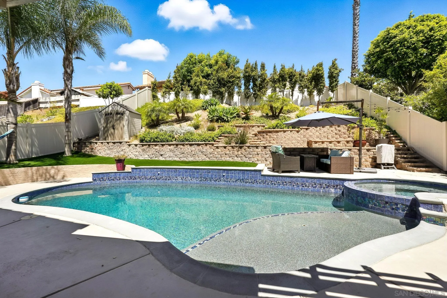

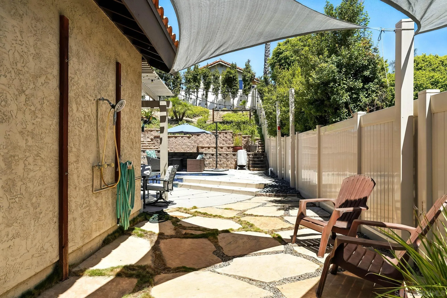
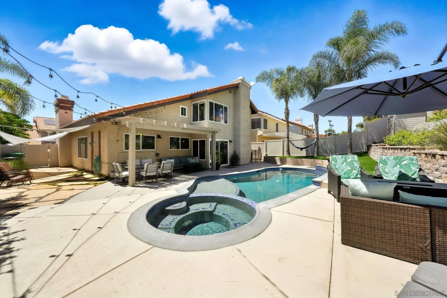
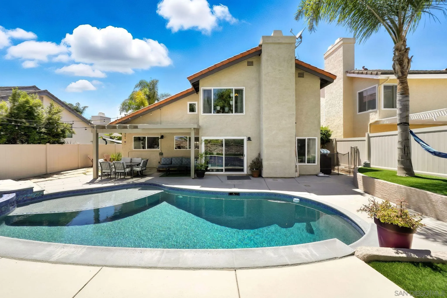
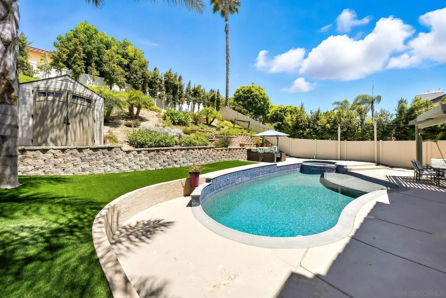
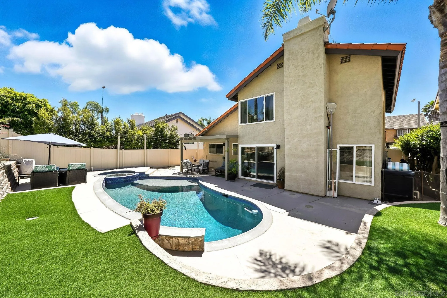
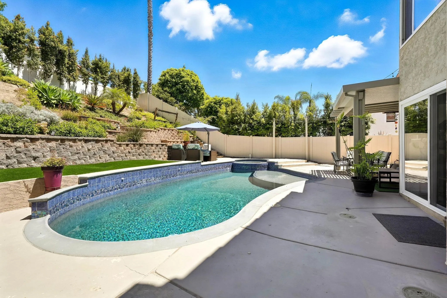

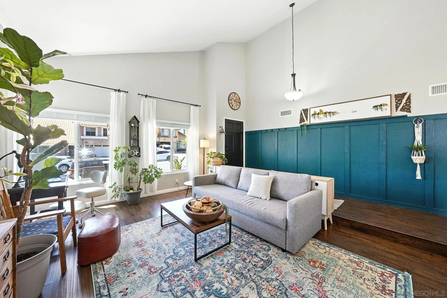
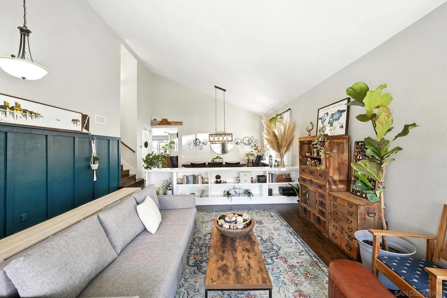
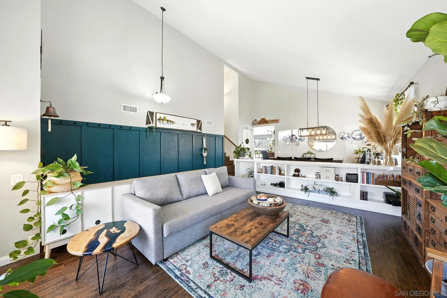
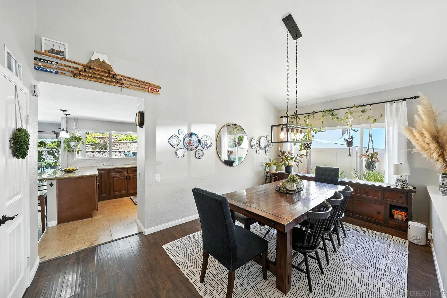
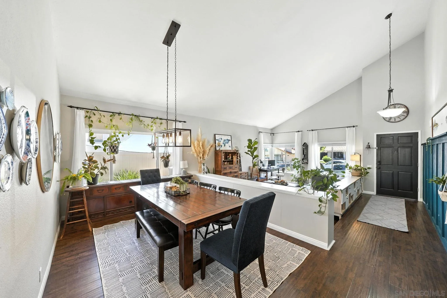
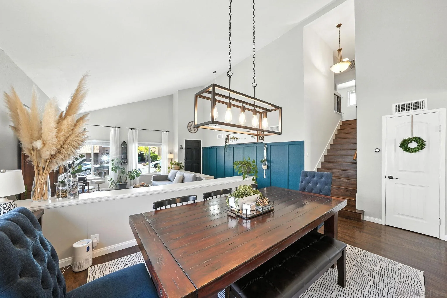
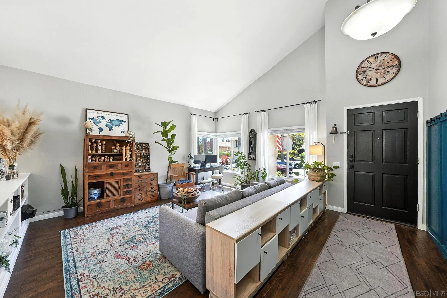

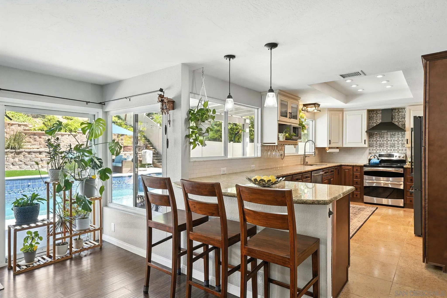

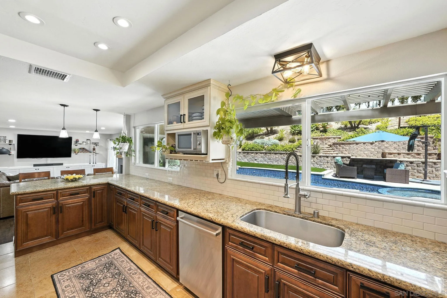


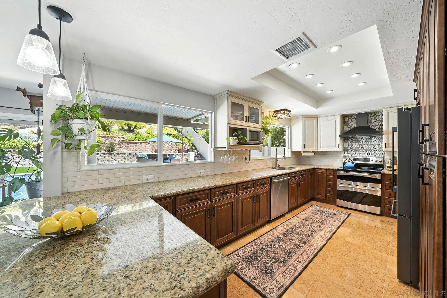
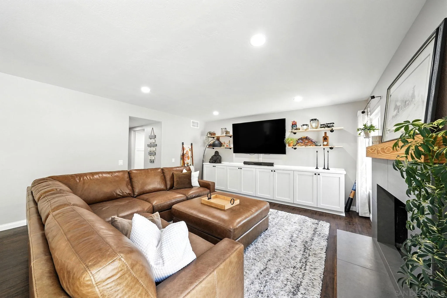
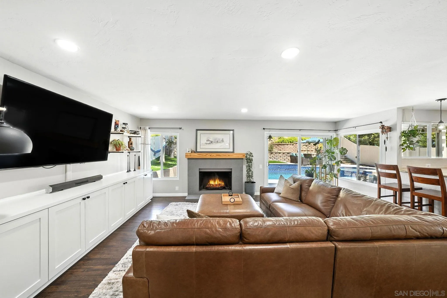


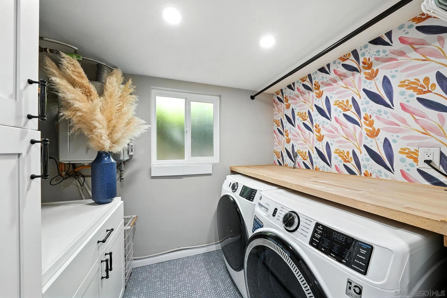
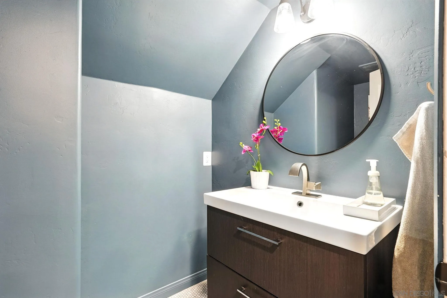

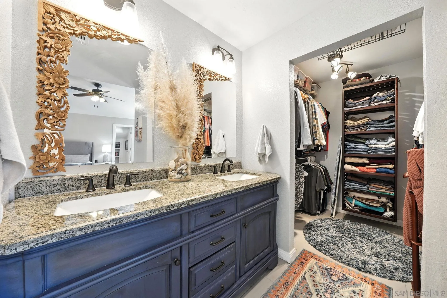
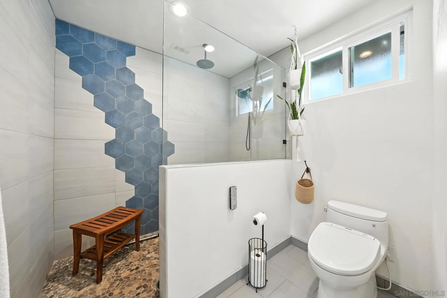


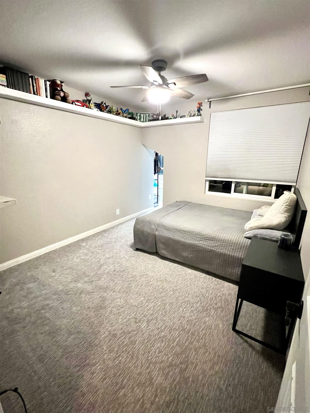



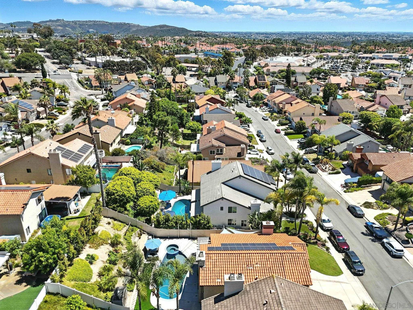
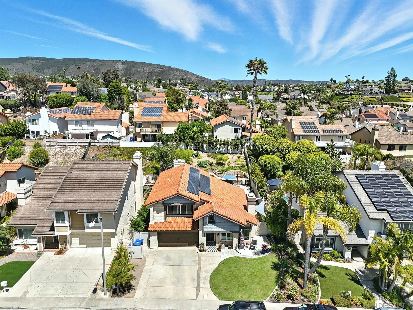

This information is deemed reliable but not guaranteed. You should rely on this information only to decide whether or not to further investigate a particular property. BEFORE MAKING ANY OTHER DECISION, YOU SHOULD PERSONALLY INVESTIGATE THE FACTS (e.g. square footage and lot size) with the assistance of an appropriate professional. You may use this information only to identify properties you may be interested in investigating further. All uses except for personal, noncommercial use in accordance with the foregoing purpose are prohibited. Redistribution or copying of this information, any photographs or video tours is strictly prohibited. This information is derived from the Internet Data Exchange (IDX) service provided by San Diego MLS. Displayed property listings may be held by a brokerage firm other than the broker and/or agent responsible for this display. The information and any photographs and video tours and the compilation from which they are derived is protected by copyright. Compilation © 2025 San Diego MLS®, Inc. Data updated on Wednesday, October 29th, 2025 10:28:47 PM.
Data services provided by IDX Broker
Listing courtesy of Sage Legacy Properties
